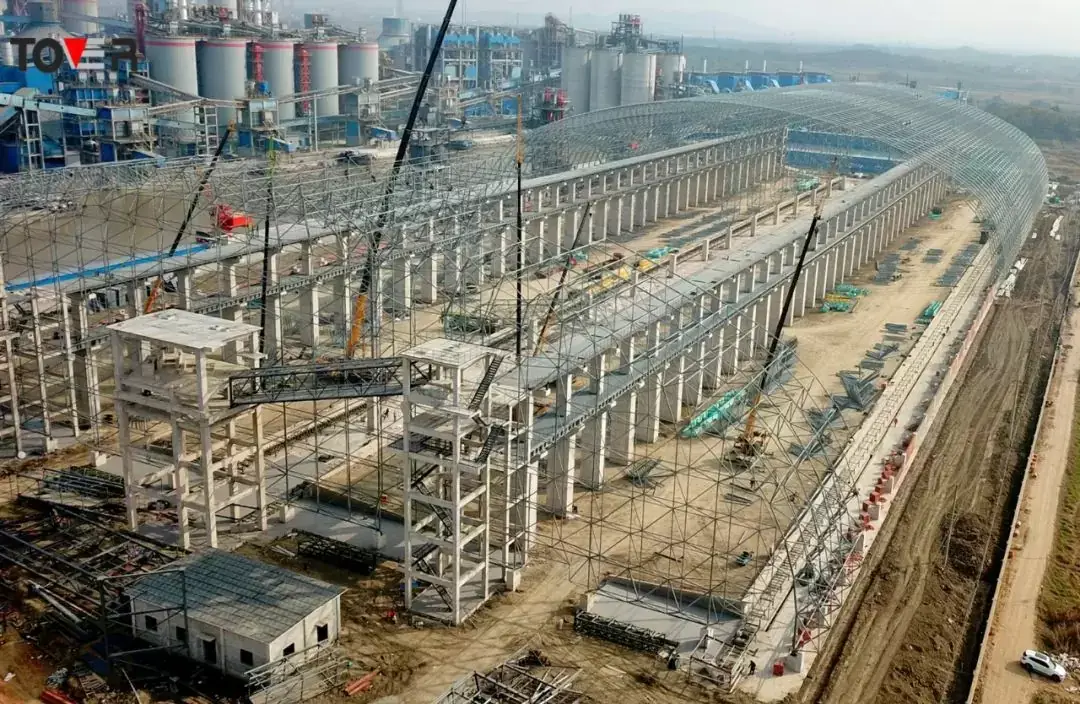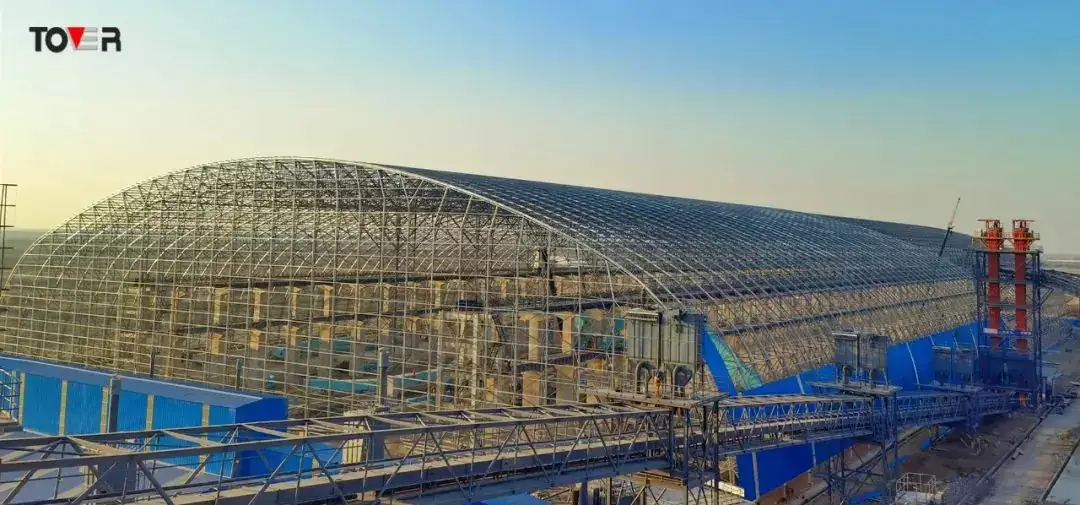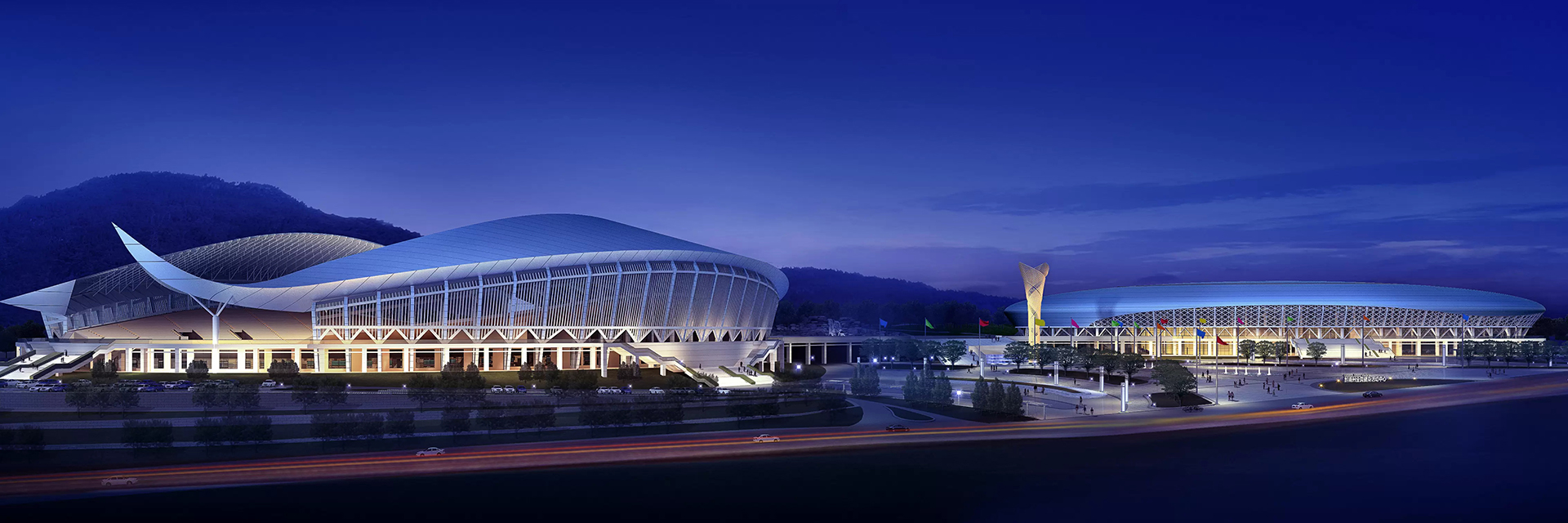
Jan. 20, 2025
Jinfeng New Material Co., LTD. Industrial waste slag comprehensive utilization project slag combined stacking shed project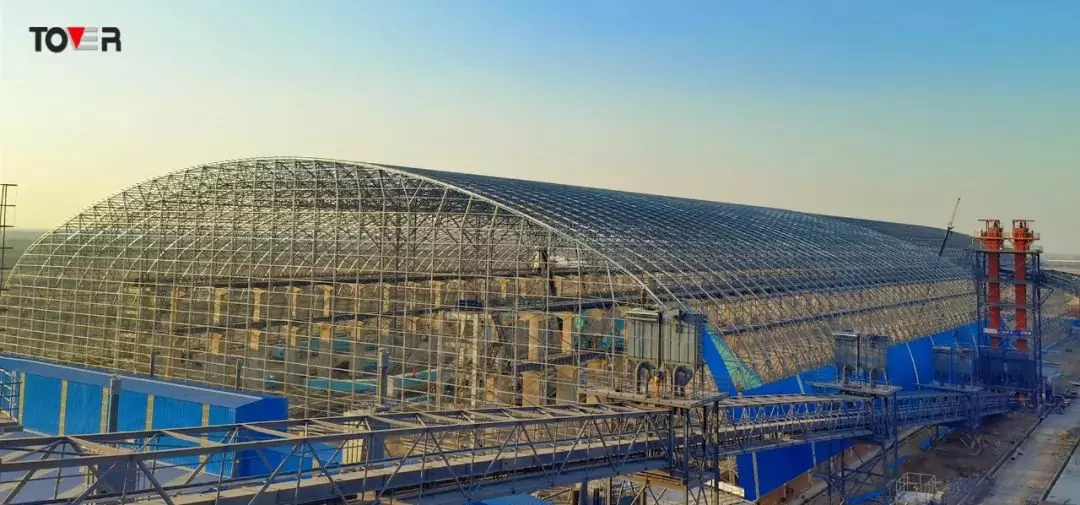
Project overview:
Jinfeng New Materials Co., Ltd. industrial waste slag comprehensive utilization project Slag combined sheltering project is located in the courtyard of Jinfeng Cement Factory, Meishan Village, Shezhu Town, Liyang City, Jiangsu Province, designed and constructed by Xuzhou Tongyu Spatial Structure Co., LTD.
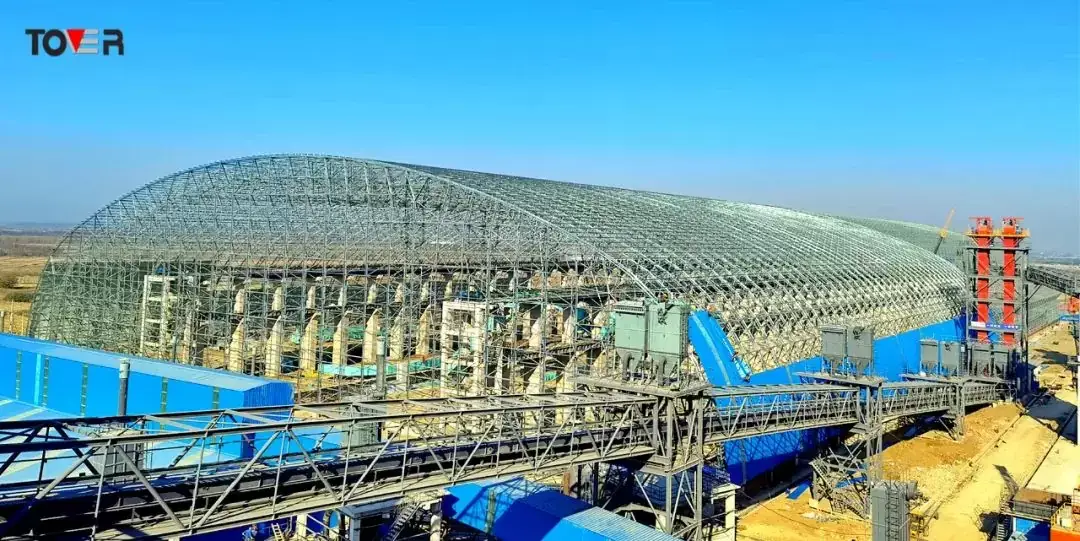
The slag combined shelter project is 350 meters in length, 148 meters in span, 38.1 meters in height, 51,800 square meters in projection area, and 75,733 square meters in expansion area. The project adopts a three-center cylindrical mesh shell with rectangular cone bolt ball joint structure and peripheral lower string support. The three-center cylindrical mesh shell has a height of 3.1 meters and column distance of 9.2 meters. In the direction of the span 148 meters, a column point support is set every 23 meters along the length of the span. The single-layer color steel plate and sunlight plate structure of the roof panel increase the external architectural beauty and lighting rate of the whole project.
